
A team of Italian architects comprising Modostudio, CCDP and Studio Cattinari have won first prize in a competition to regenerate a former industrial area in Modena, Italy, into a mixed-use public space.
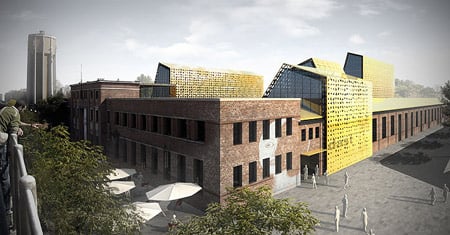
Called Ex Fonderie Riunite, the project focuses around the conversion of a former metal-smelting complex into the new site for DAST, the centre for design, art, science and technology in the city.
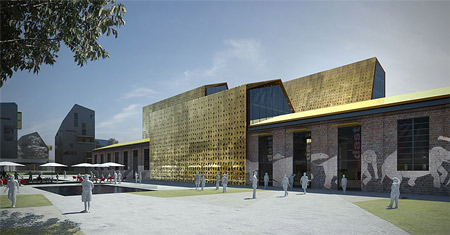
The new buildings will be clad in perforated gold metal, which the architects claim will evoke the past use of the existing buildings.
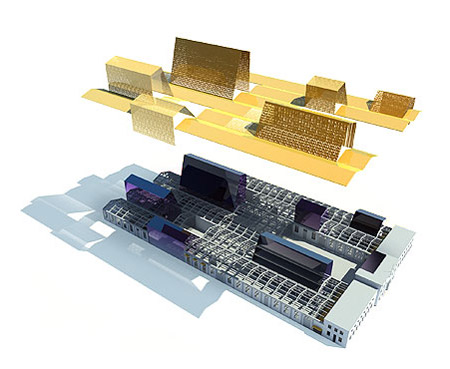
The following information is from the architects:
–
EX FONDERIE RIUNITE
The competition brief was the regeneration of an urban area called Ex Fonderie Riunite, a strategic area for the city of Modena with important historical value. The basic idea was the recovery of a former industrial building and a new detailed urban plan in the other areas of the competition.
The competition brief was the regeneration of an urban area called Ex Fonderie Riunite, a strategic area for the city of Modena with important historical value. The basic idea was the recovery of a former industrial building and a new detailed urban plan in the other areas of the competition.
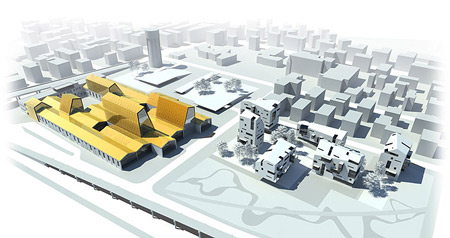
Our proposal for this existing industrial complex, characterized by historically protected office buildings, was to keep the identity as a symbol for the history of the Italian workers movement. The regeneration includes new uses and functions and the new spaces of the DAST faculty (Design, Art, Science and Technology).
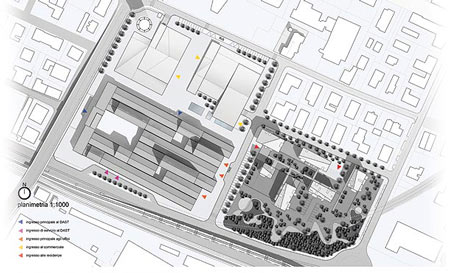
We proposed to create buildings of different heights with plans that follow the structure of the industrial building and preserve the existing fascinating spaces of the old plant. These new volumes will be detached from the ground and they will be covered, on the north and south facades with a golden perforated metal sheet. This particular material is the same that will characterize the exterior skin of the roof throughout the rest of the building.

The golden colour of this new roof, the harshness of the metal material and at the same time, the softness of the perforated pattern will be able to evoke the past; a metal smelting complex building full of history, and at the same time to communicate unambiguously the birth of the new feature.
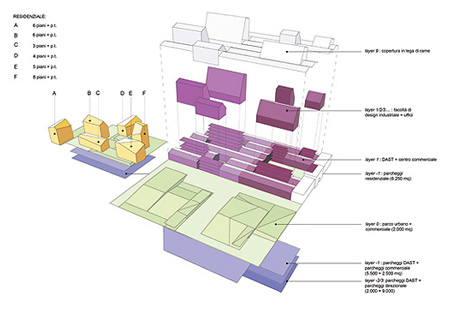
The cladding will be seen from the railroad and from an adjacent bridge that connects the two parts of the city and will become a symbol for the city of Modena. The cultural destination of DAST, such as the School of Design, will give a new feature to the building as a vital place pushing research and innovation. The complex will also contain other features such as commercial areas and services in support of the DAST, creating an important centre for the city, available throughout the day.
The new urban design provides maximum accessibility for new functions with the creation of a square outside the former building, which will become a commercial, residential and public park.
No comments:
Post a Comment